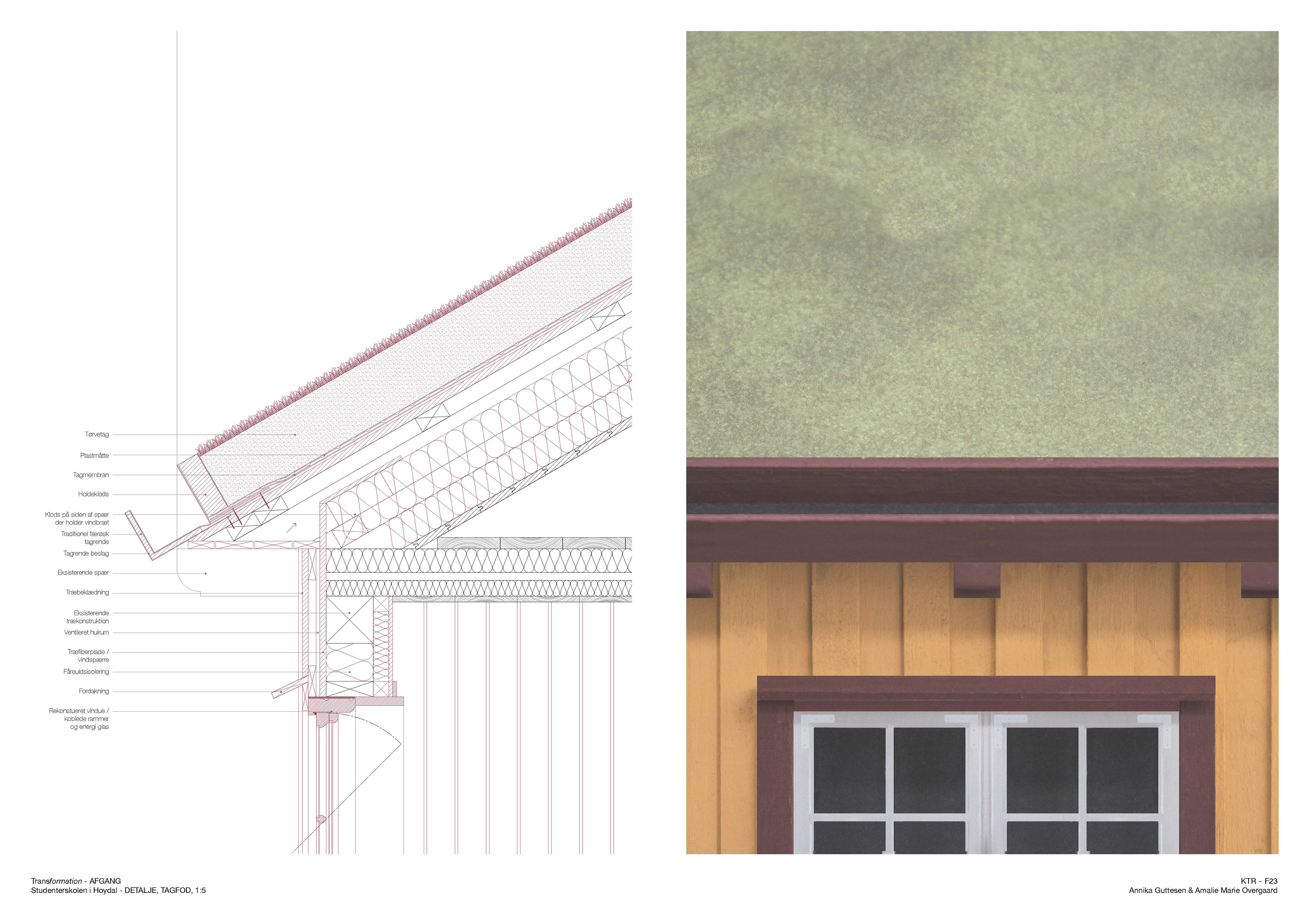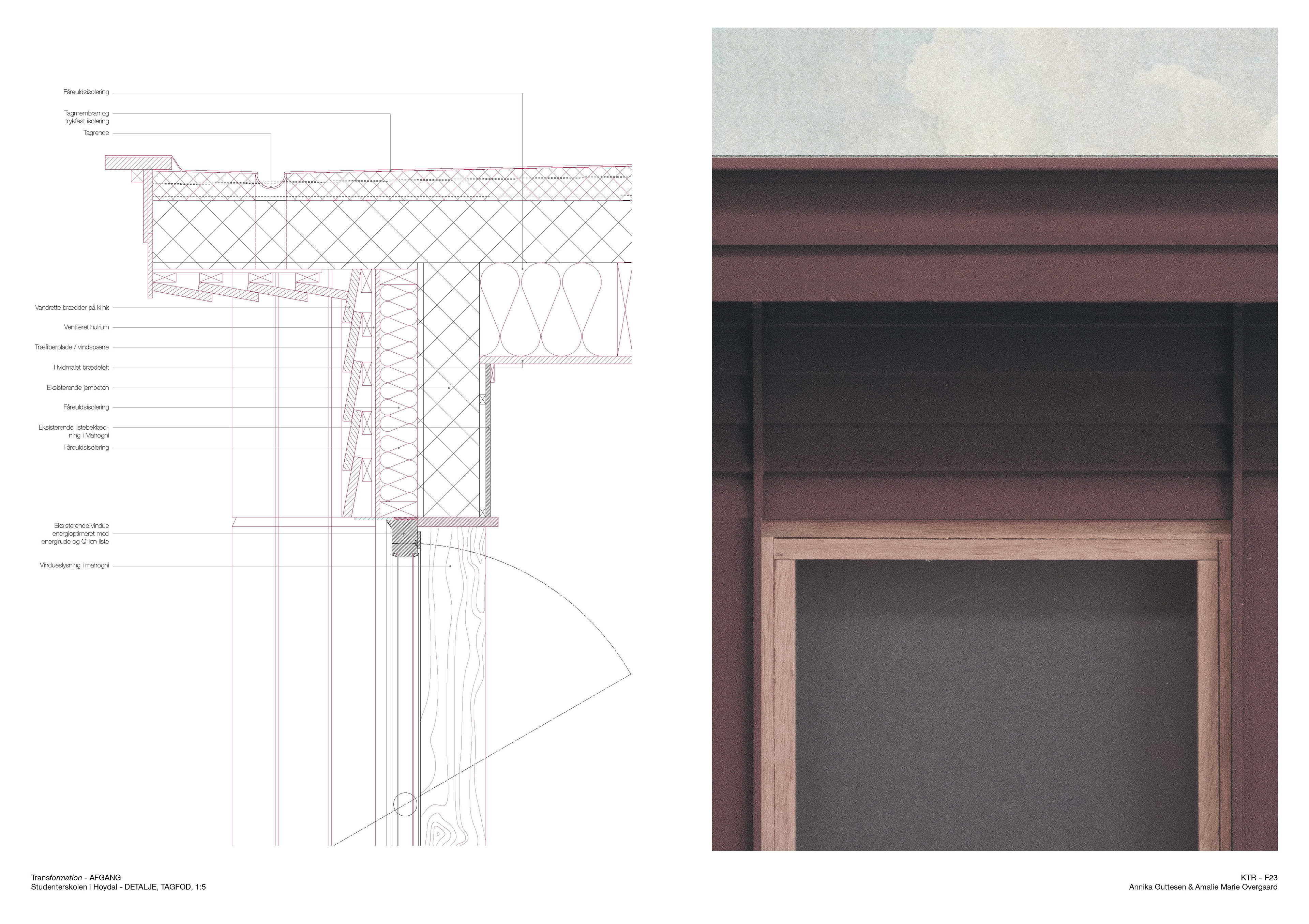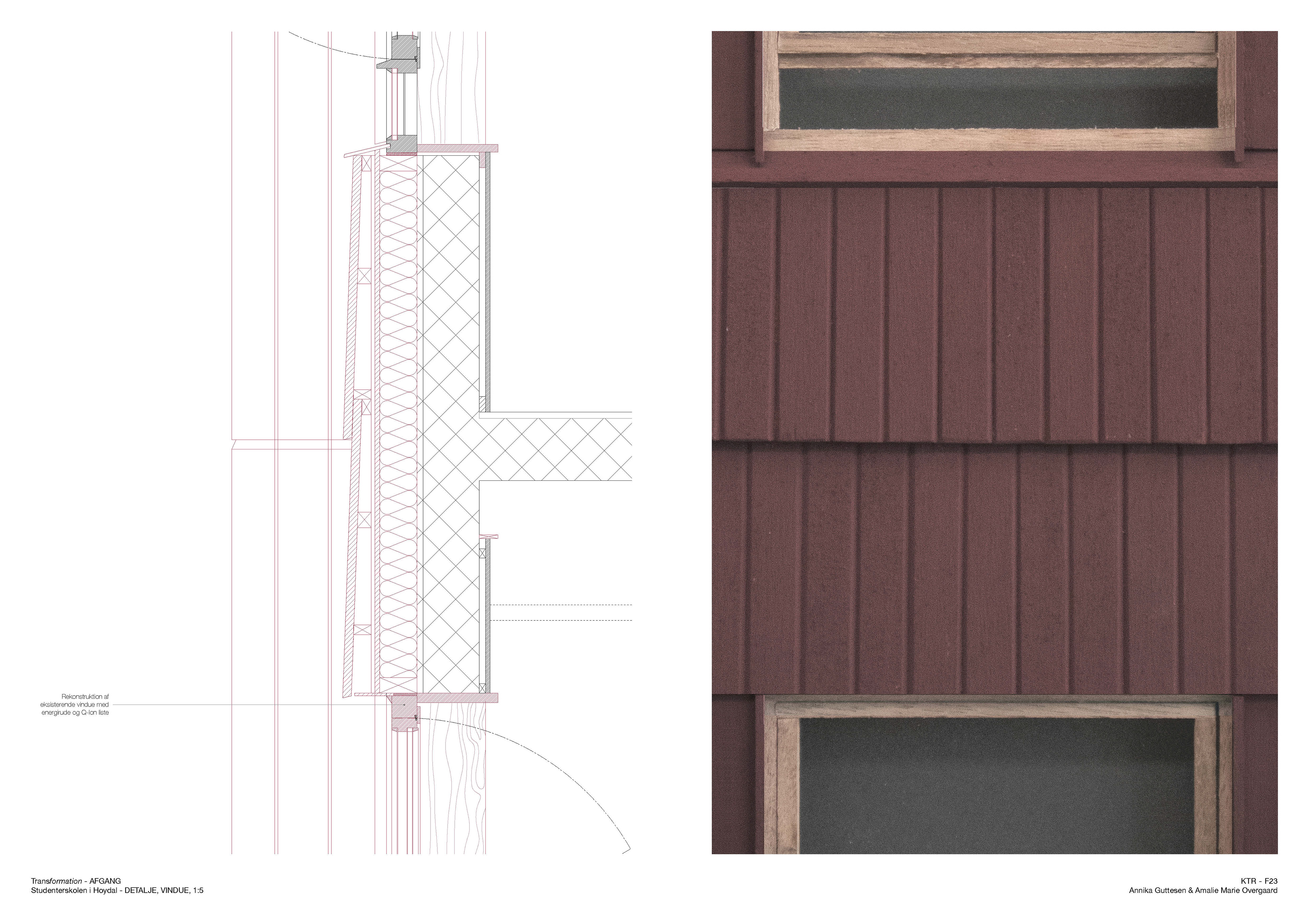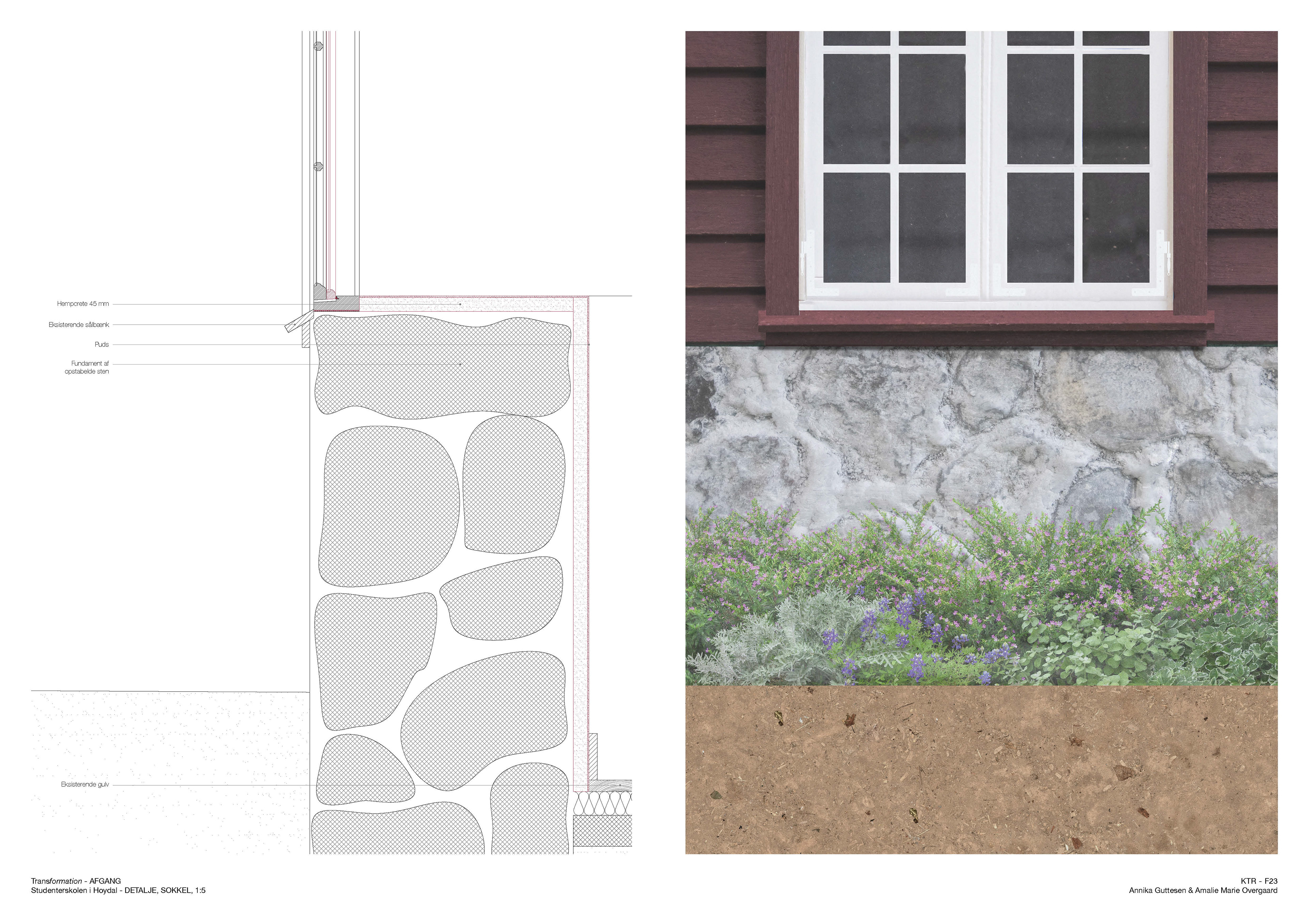How can we thoughtfully transform Studenterskolen in Hoydal, considering the cultural history and architecture of the buildings, so that it contributes positively to the development, culture, and building traditions of Tórshavn?
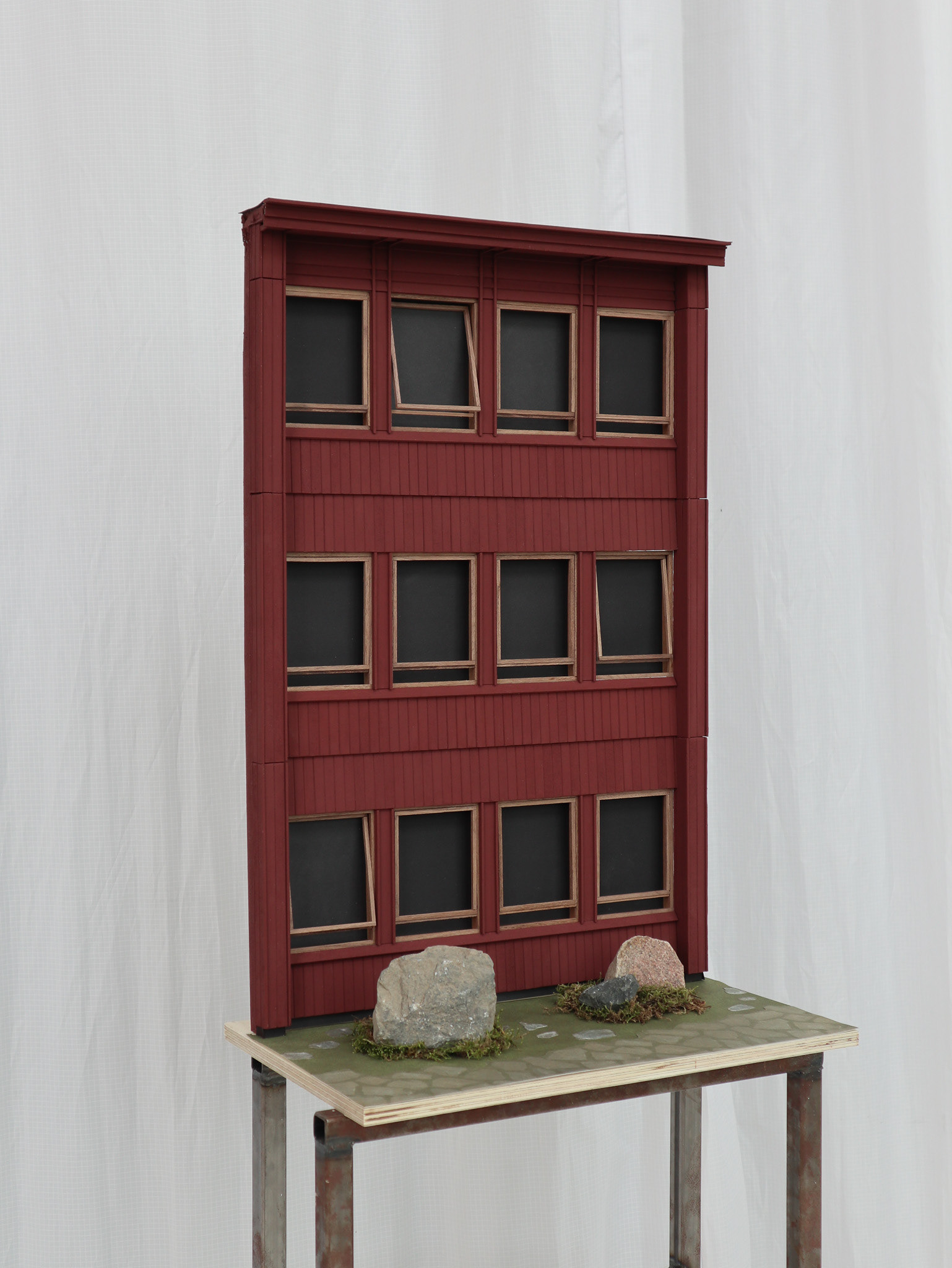
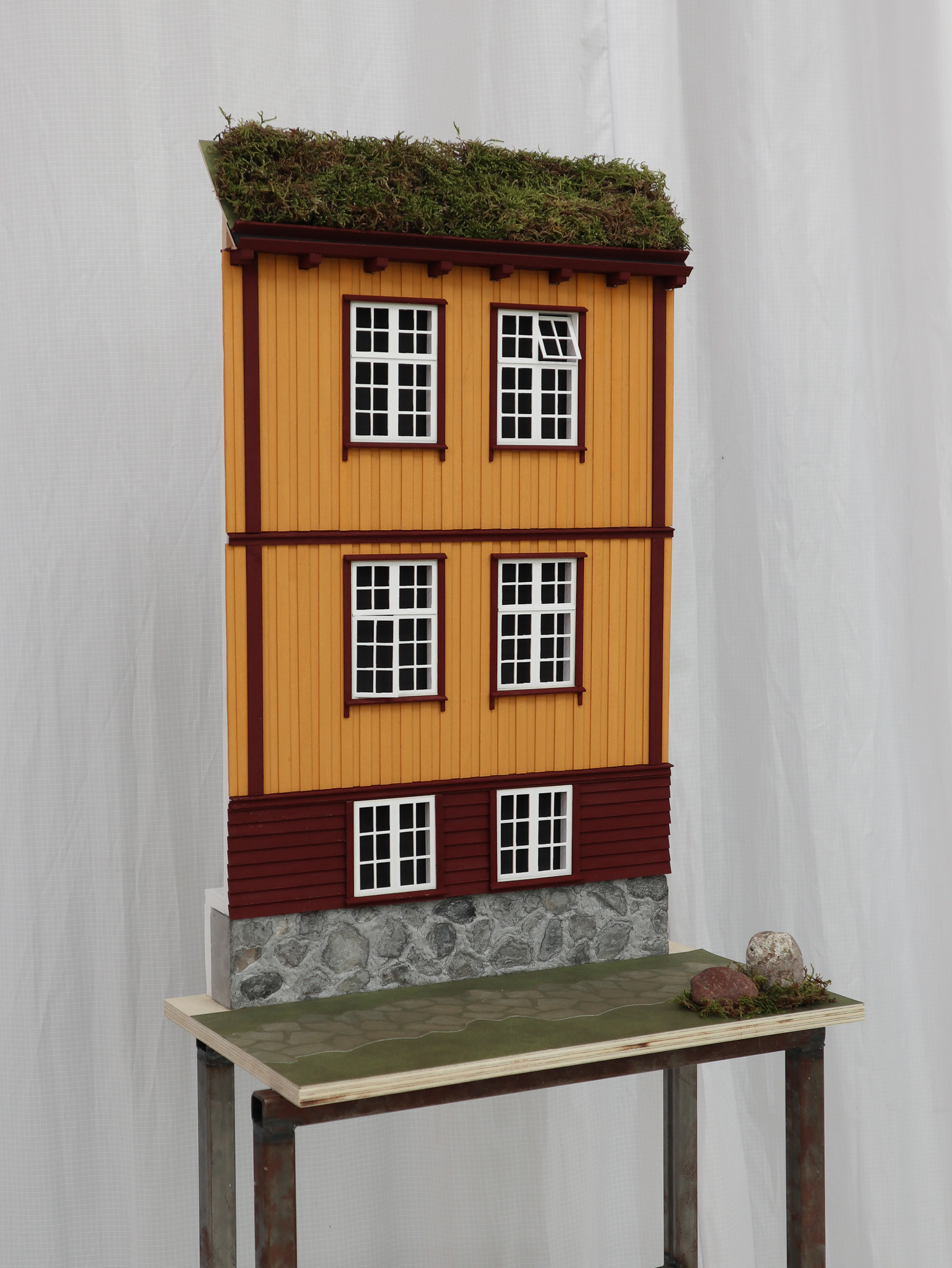
The project revitalizes an unused high school that once also served as a tuberculosis hospital. With a combined focus on cultural and historical preservation and rethinking the purpose of the buildings, we have transformed them into, among other things, studios, a museum, and a restaurant. Thus, we create new life within old structures and give one of Tórshavn's most memorable places a new and sustainable future.
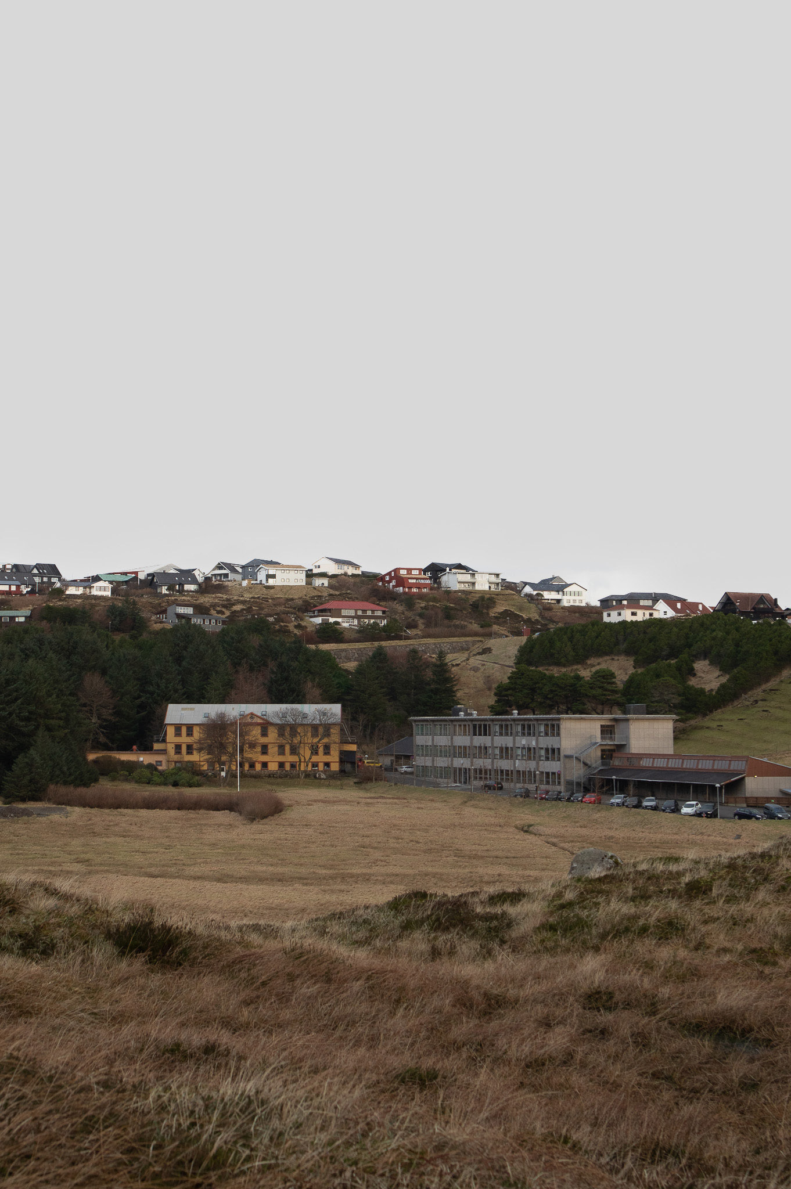
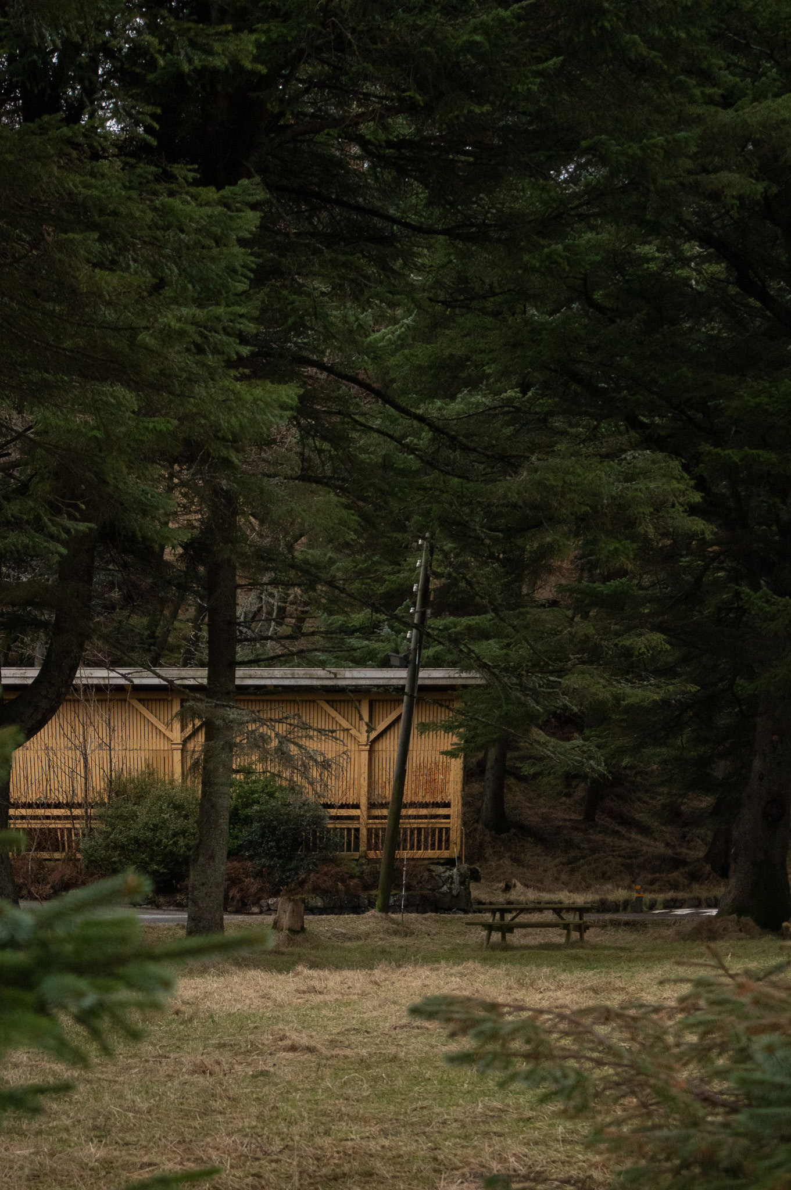

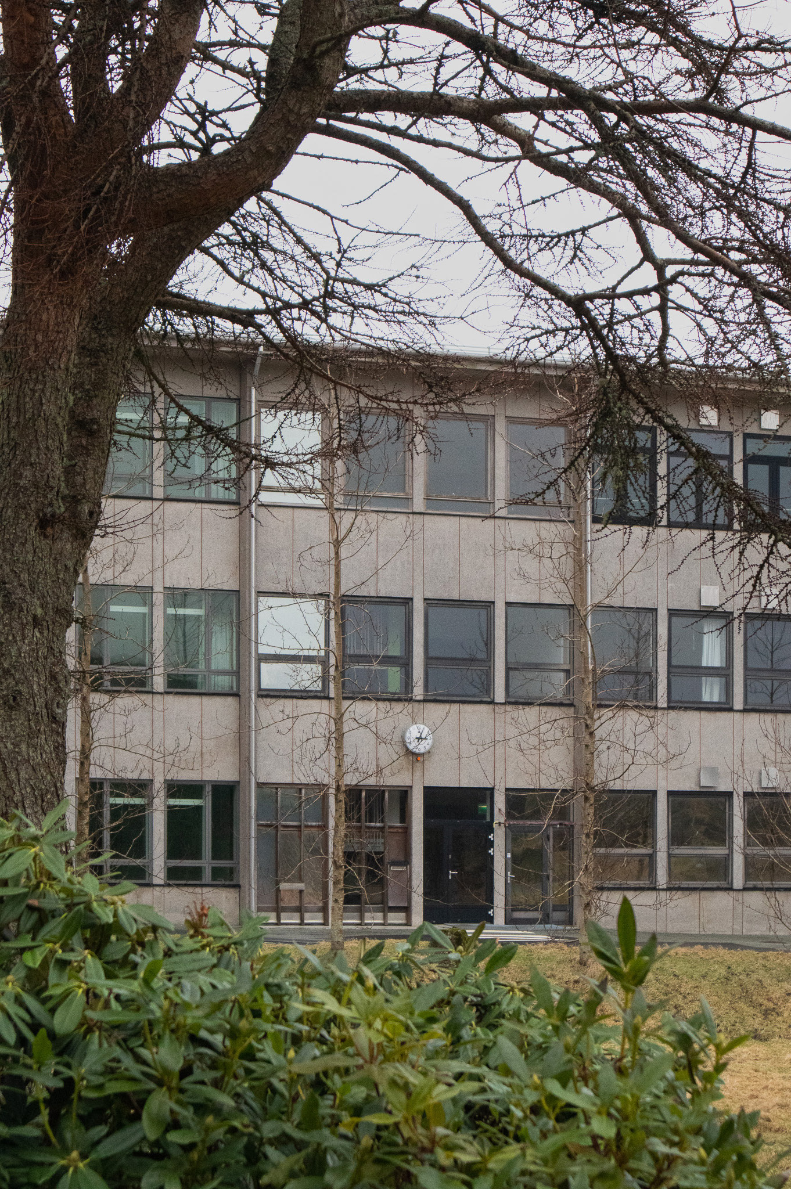
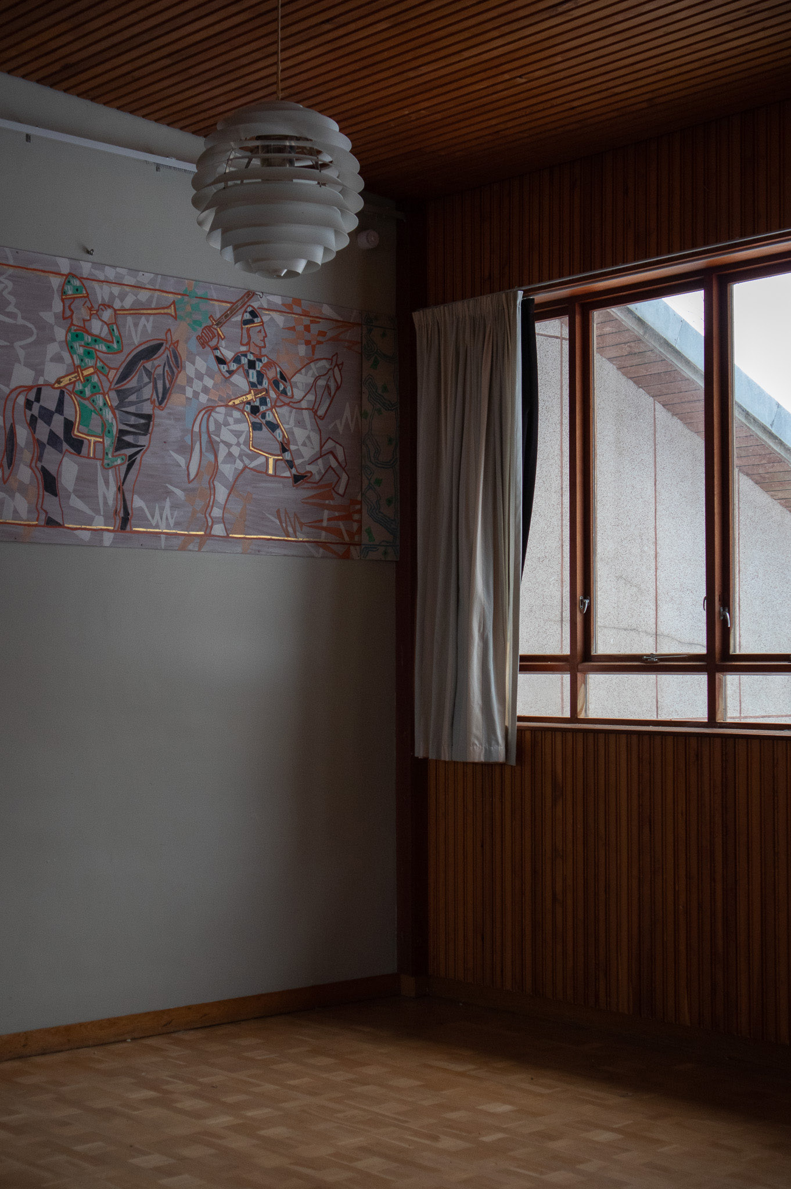
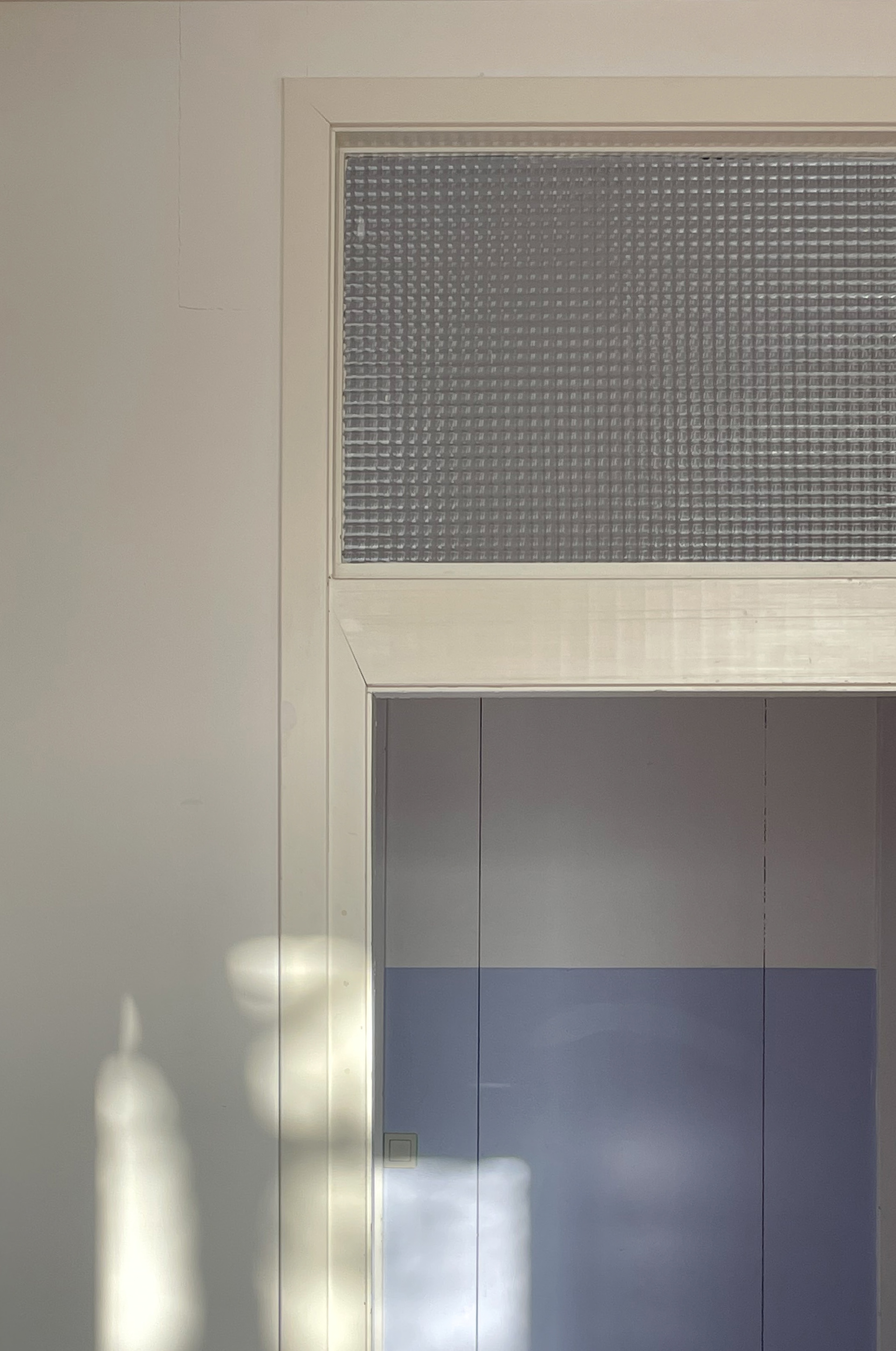
The school complex consists of two main buildings constructed in 1908 and 1962, respectively. Studenterskolen is located in Hoydal (the high valley) in Tórshavn Municipality in the Faroe Islands. The oldest building in the complex was built as a tuberculosis hospital called "Sanatoriet." The desperate response of the time to a frightening and growing problem with tuberculosis in the Faroese society is therefore also part of the area's history. In 1946, new medication allowed for effective treatment of the disease, after which the number of hospitalized patients drastically decreased, and the care function was moved out of the building. Sanatoriet was incorporated into the establishment of Føroya Studentaskúli in 1962, when a new and larger building was also added to the area. In our description of the area, we refer to the old building as Sanatoriet and the new one as Studenterskolen.
The school is situated in a protected natural area and close to an old quarry, making it relevant to consider the area's cultural history and identity. The complex was vacated in 2018 and has not received sufficient maintenance since. The buildings contain a part of Tórshavn's history, but without function, the buildings lose their justification for existence and argument for maintenance, which leads to the loss of history.
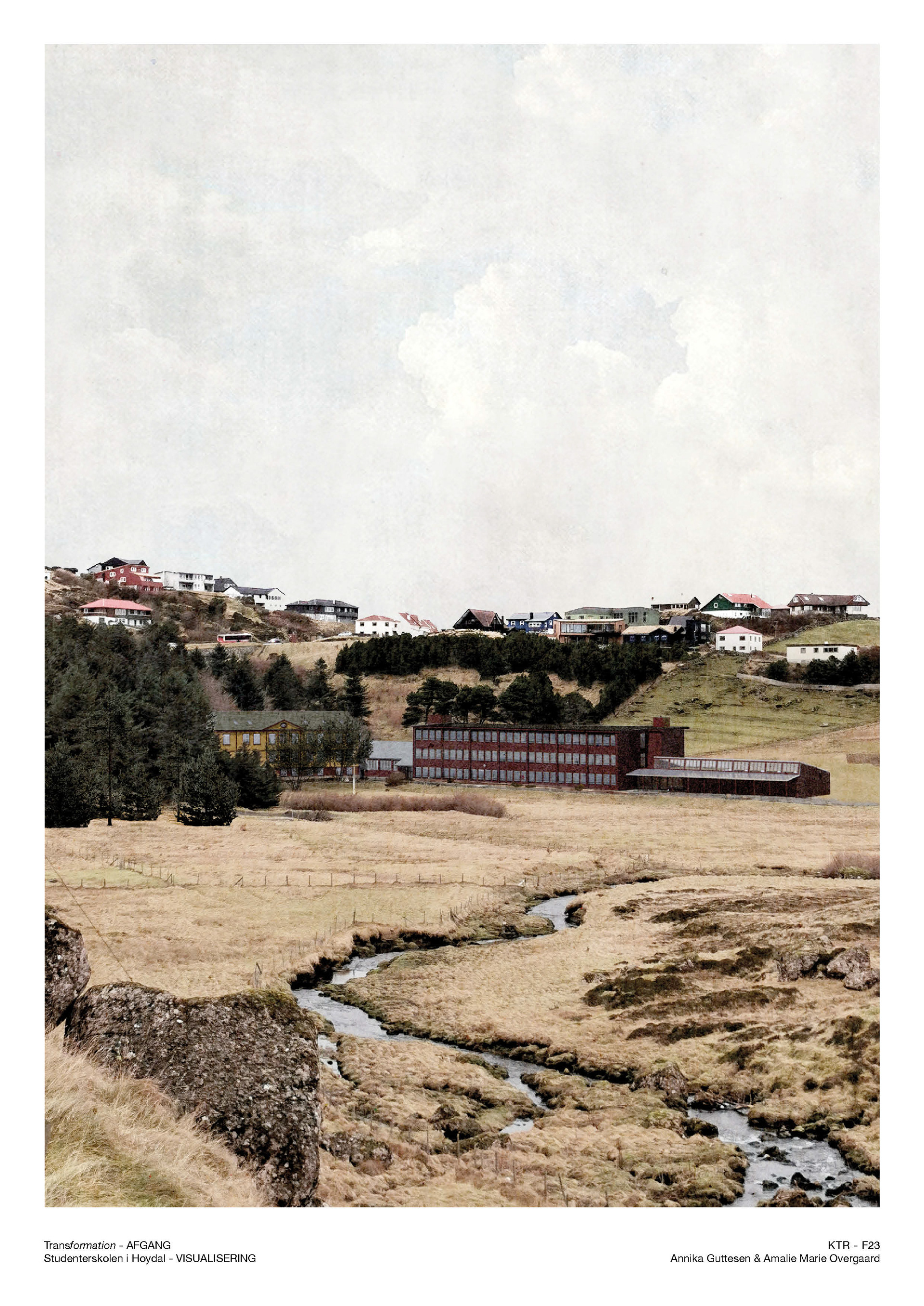
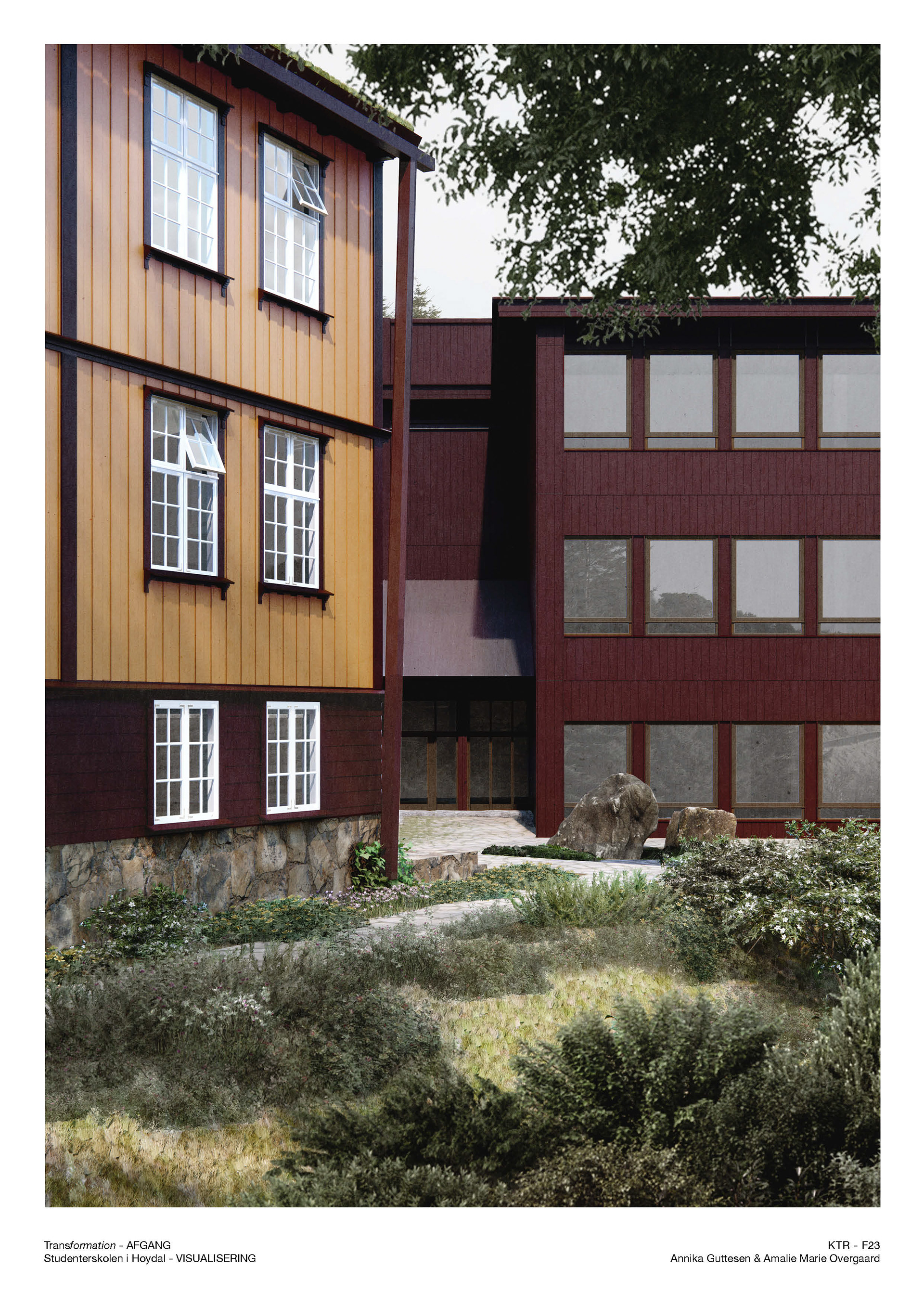
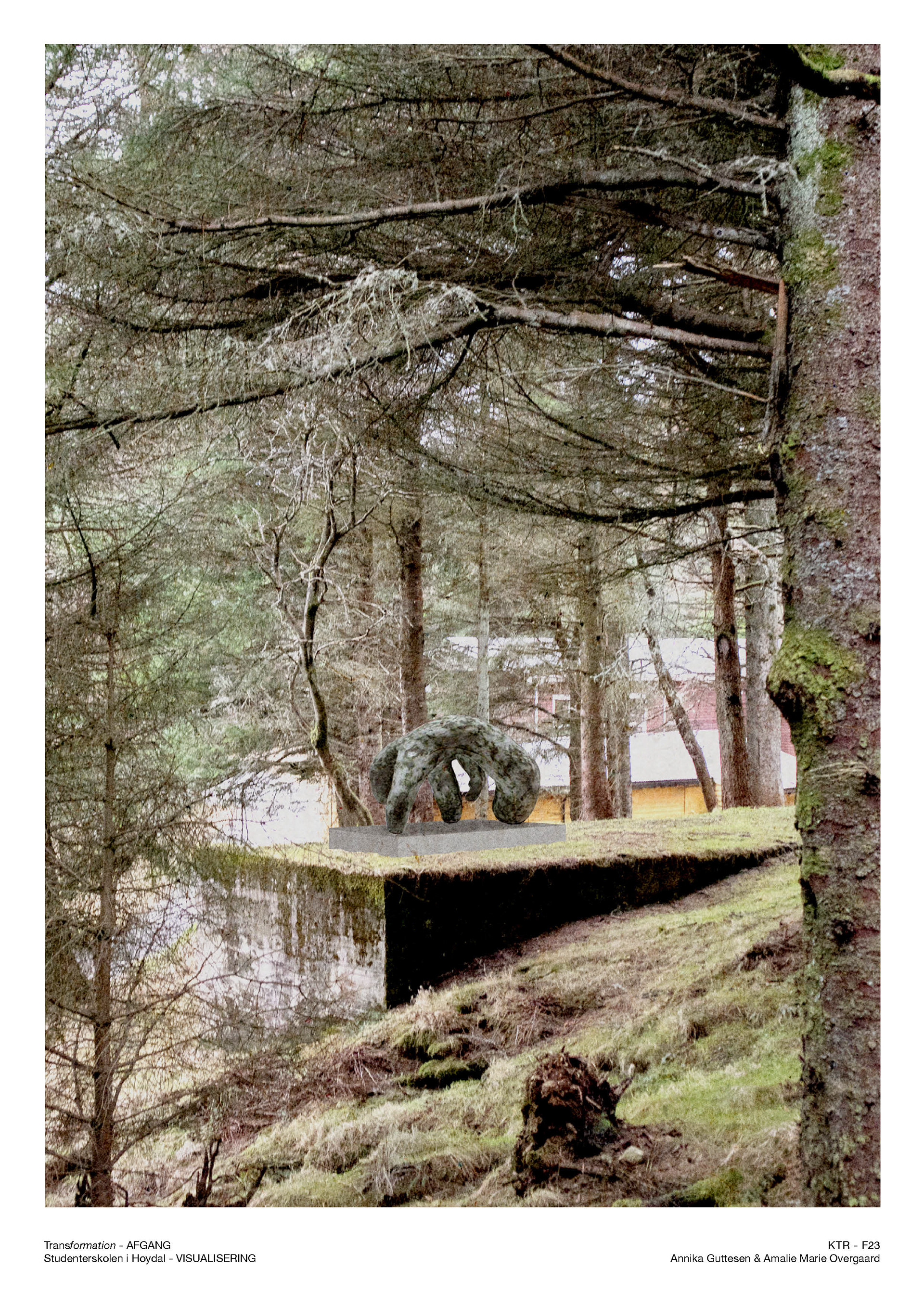
An introduction to the thesis' intention, premise, and method, as well as an in-depth analysis and evaluation of the site's background, history, and architecture, are provided below. These form the basis for the interventions we have chosen to make at the site.
The overarching sustainability strategy is to avoid altering anything that already functions well. It has been important to find a function that fits the buildings so that minimal changes are needed. Our general approach to the project is to carry out a restoration and reinstatement of Sanatoriet with the aim of preserving and conveying cultural history. Additionally, we are taking a more transformative approach to Studenterskolen, particularly focusing on modifying the facade to create cohesion between the two buildings.
Sanatoriet will be transformed into a national museum with a permanent exhibition on tuberculosis and rotating exhibitions on Faroese history, as well as a restaurant and canteen. Studenterskolen will be transformed into artist studios that can be opened to the public, featuring exhibition spaces, workshops, and a café. Visualizations show the exhibition room in Studenterskolen's existing assembly hall, the reconstructed interior of Sanatoriet, and the restaurant, which is a reinterpretation of the existing veranda.


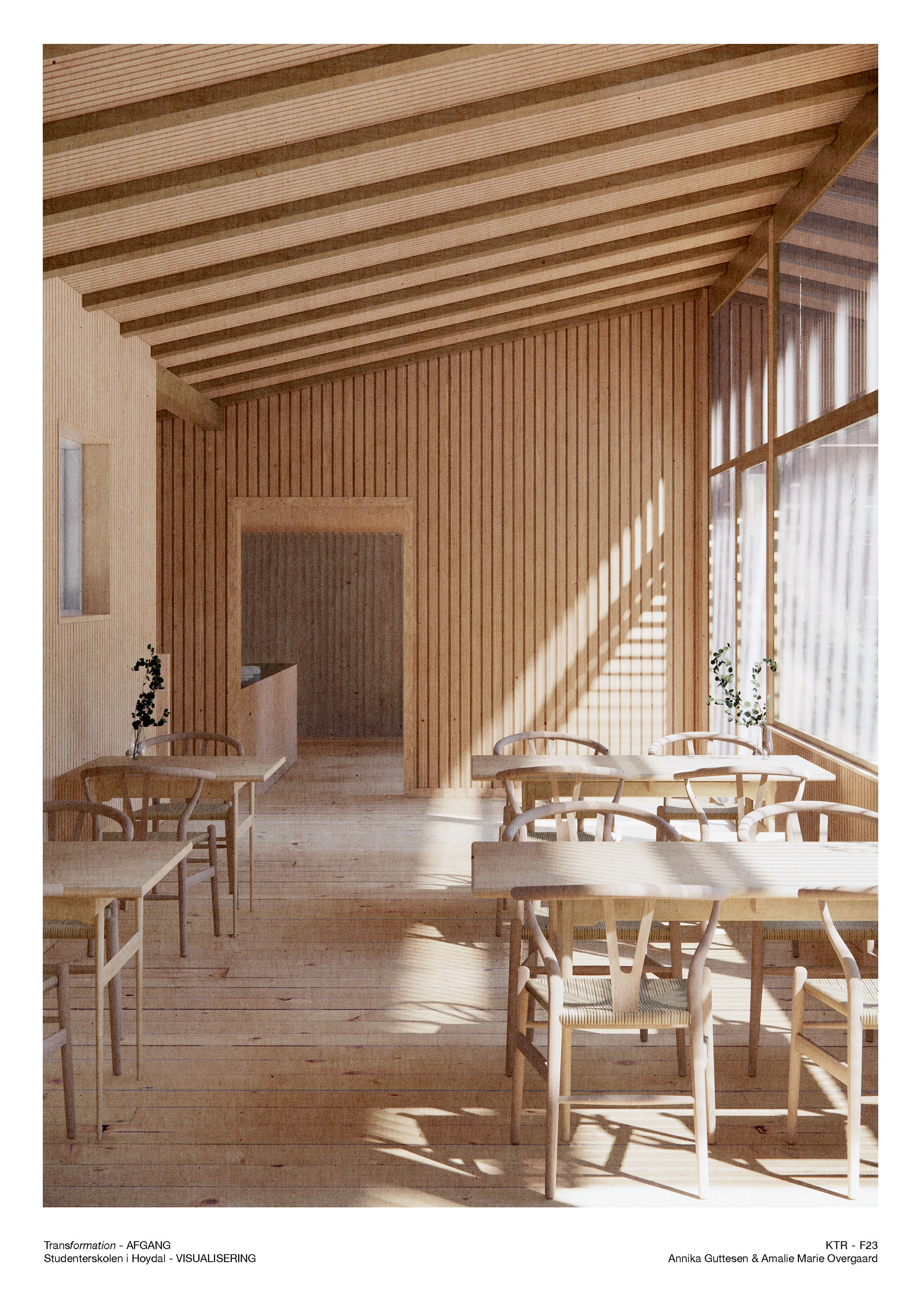
Sanatoriet's facade will be restored to its original national romantic style. It was important to create cohesion between the two facades, as their functions are related. Studenterskolen's facade references Sanatoriet's horizontal divisions and maintains the original rhythm and roofline. We have chosen to create a gap between the boards, reminiscent of the cladding from the 1960s. The former main entrance to the school will be blocked off, but its history will be preserved by keeping the original clock and installing a bench.

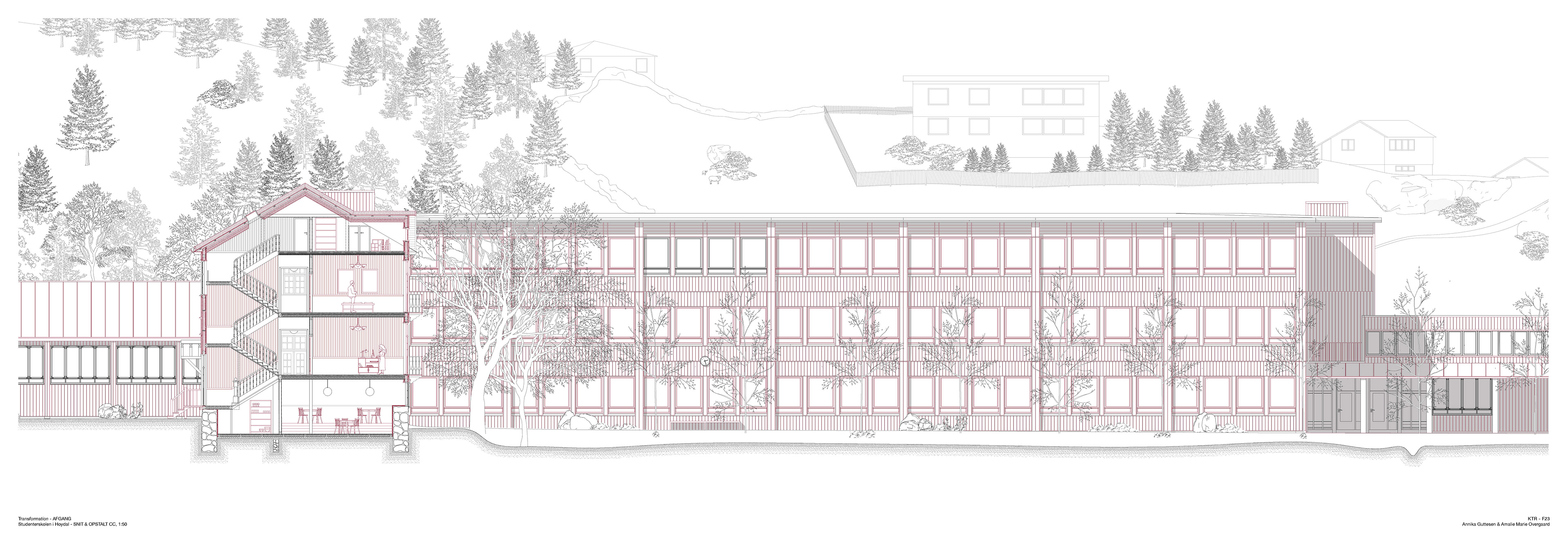
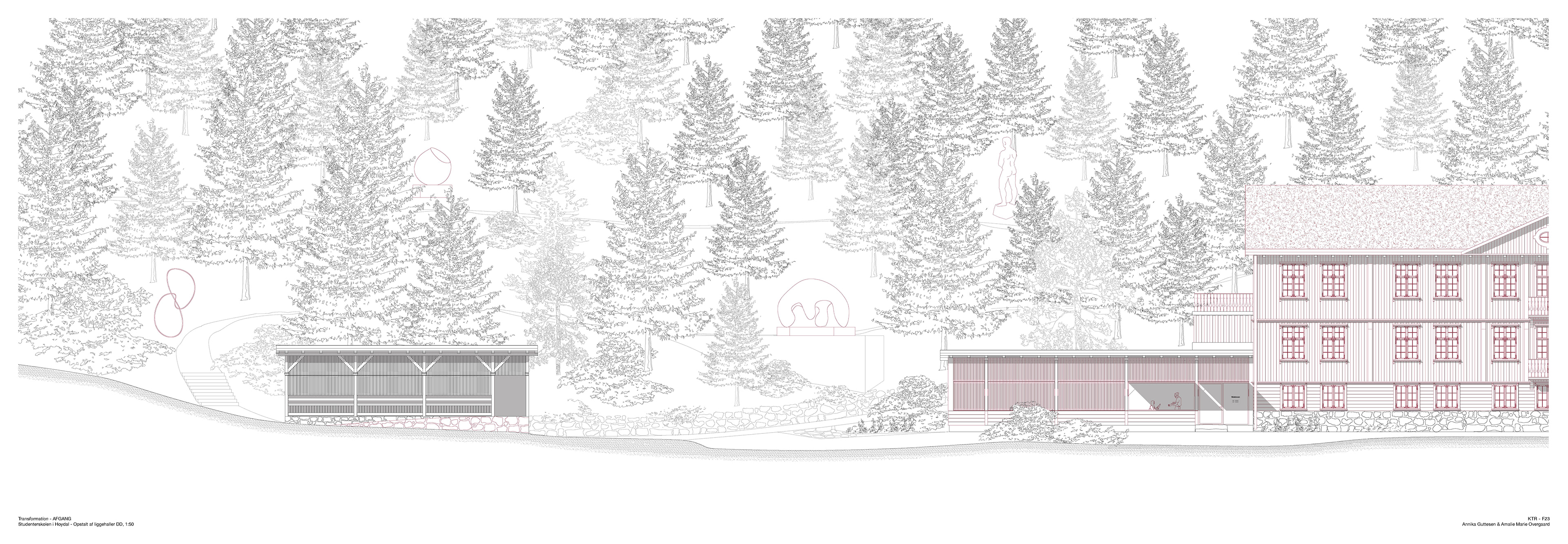
The most significant changes being made to Sanatoriet include re-establishing the traditional turf roof in line with Faroese building traditions, preserving the load-bearing structure, and installing new sheep wool insulation in the walls. Sheep wool is an abundant material in the Faroe Islands that is often burned due to its excess. Additionally, it has excellent insulating properties and is a biogenic material. The original wooden cladding and tilt windows will be restored. To improve energy efficiency, the existing windows will be optimized, and the existing foundation will be insulated with hemp concrete.
The main changes being made to Studenterskolen include reinstating the concealed guttering system, adding a lining to the roof overhang and insulating with sheep wool on the exterior, using wooden cladding on shingles for structural water protection of the woodwork, energy optimizing the existing windows, restoring the original windows, preserving existing Mahogany reveals and trim panels, and installing a basalt stone in the plinth.
